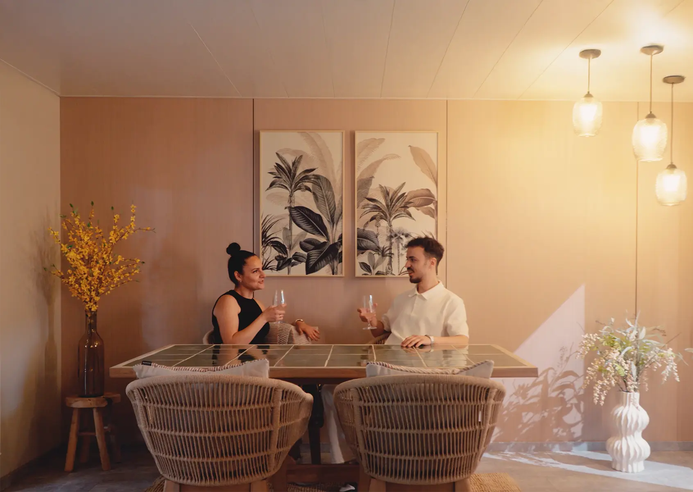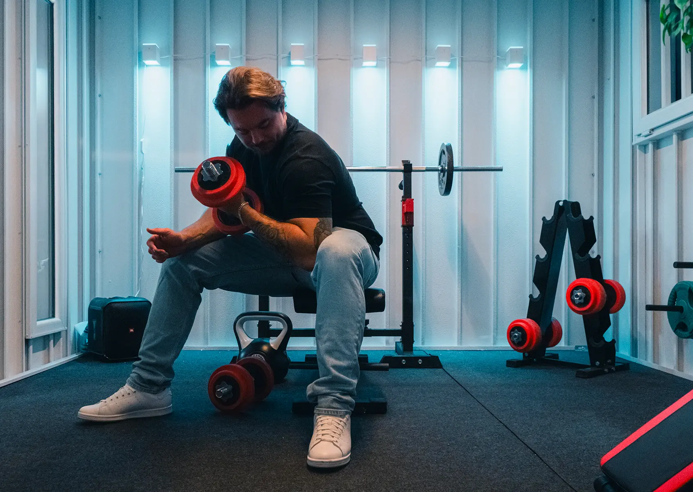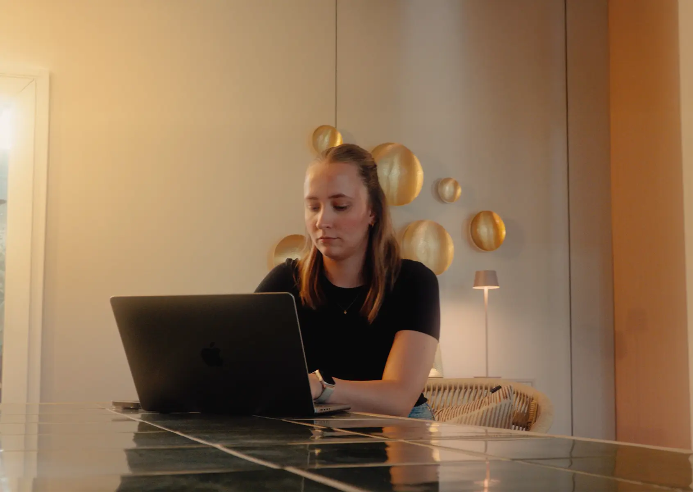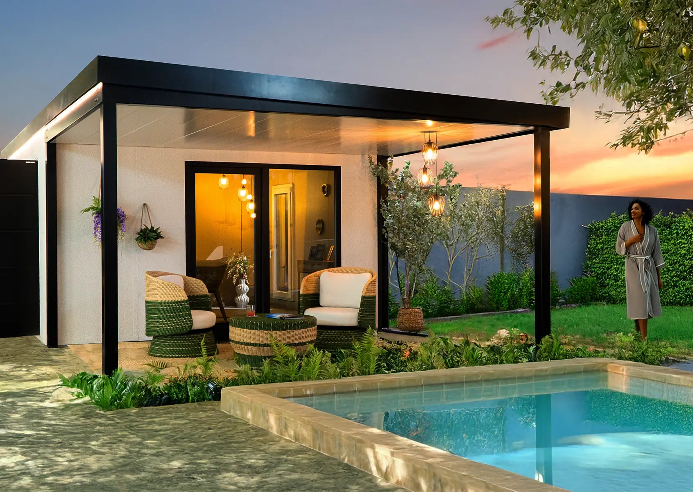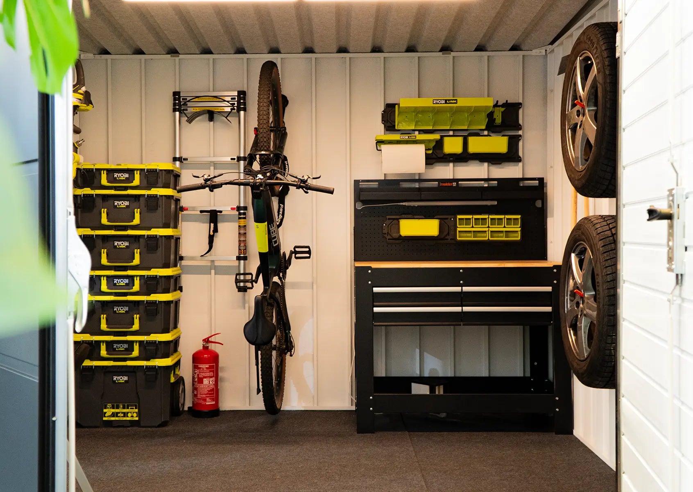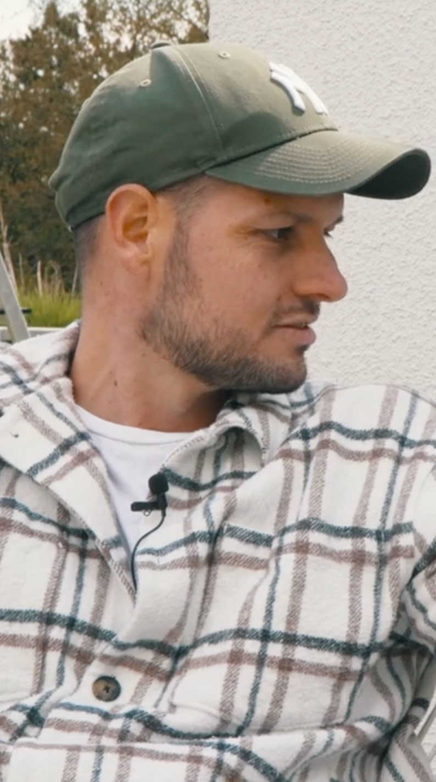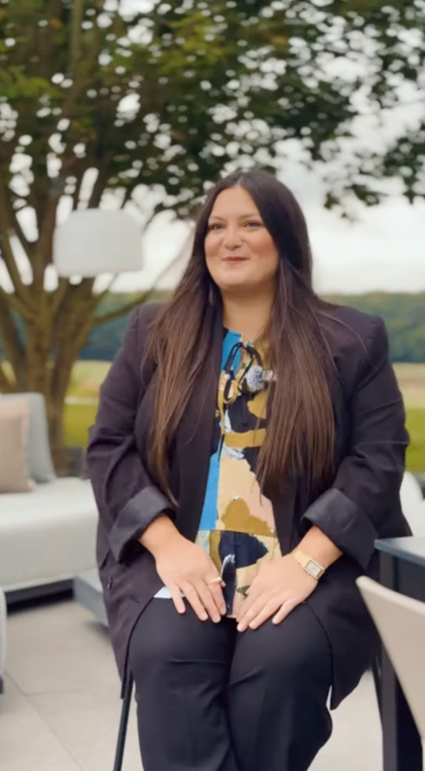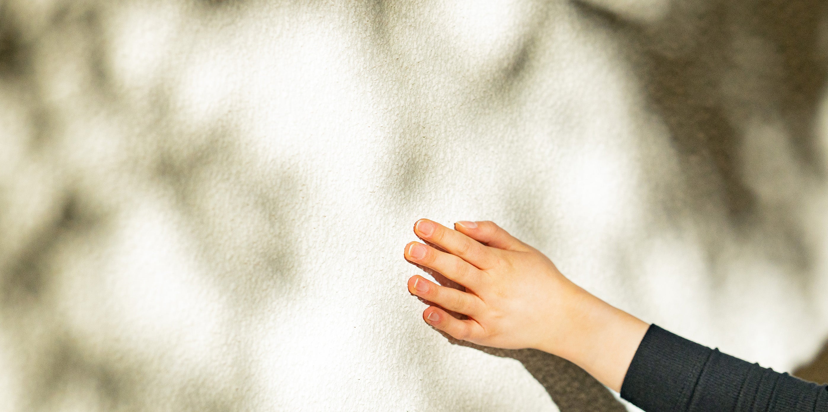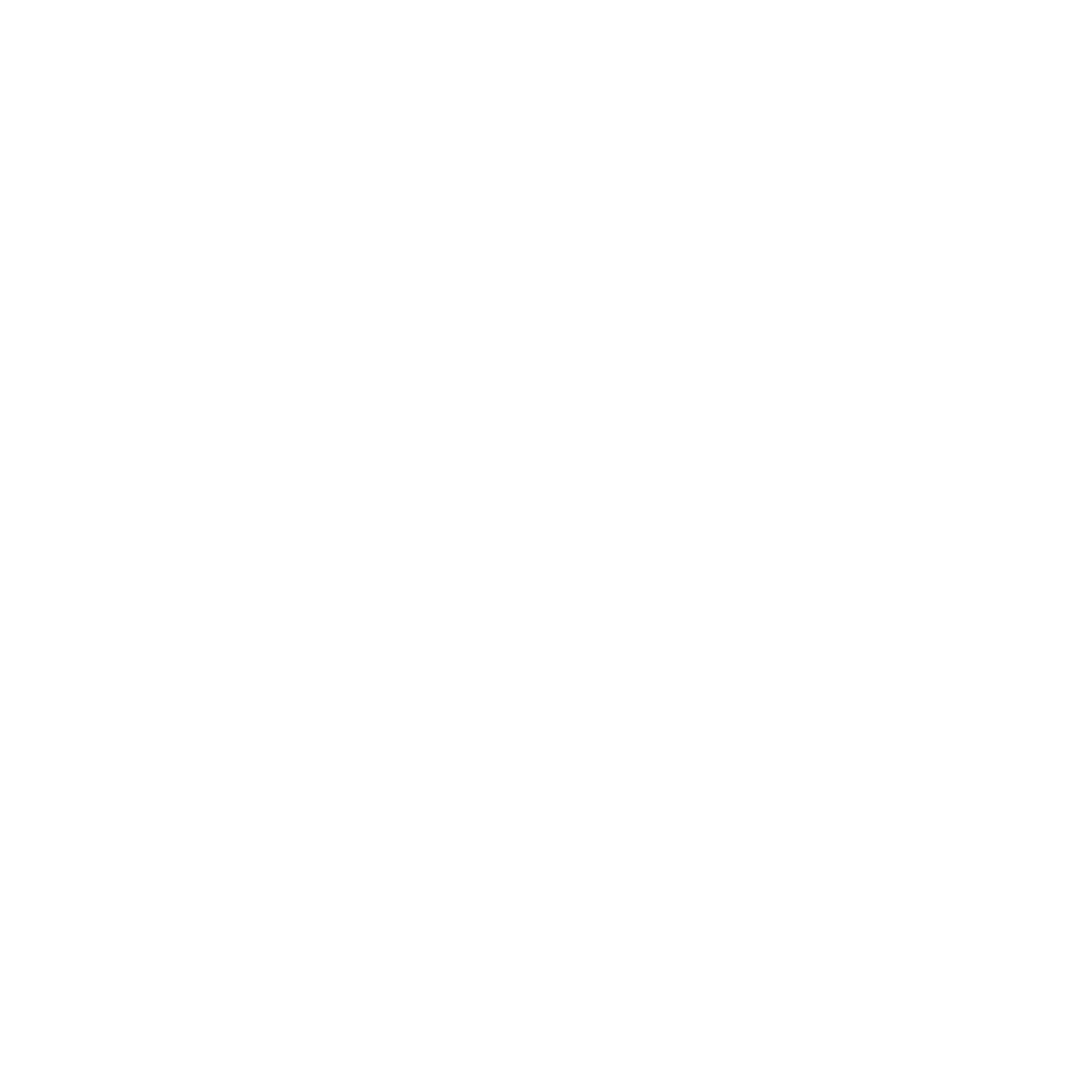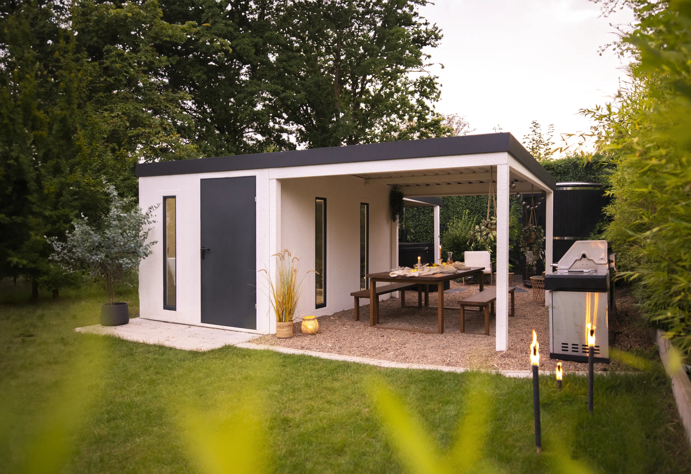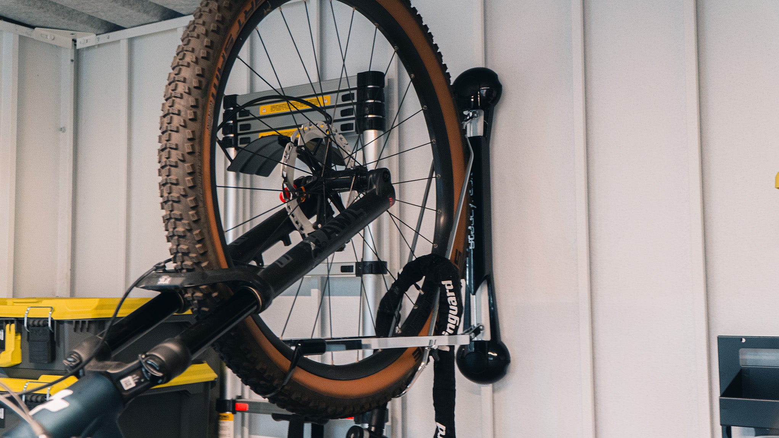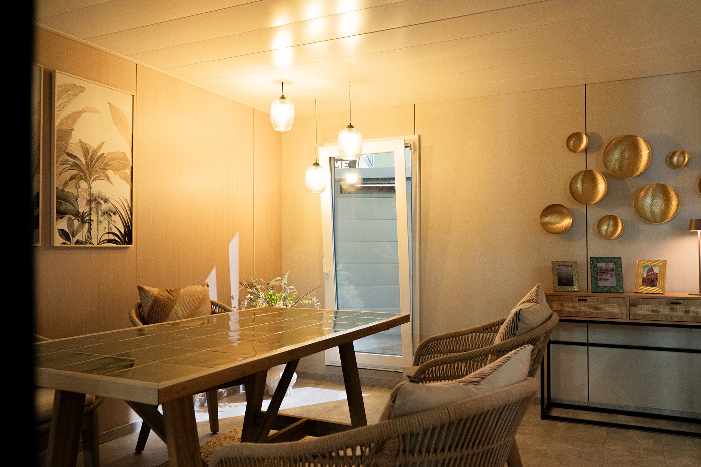What others say about the Urban One
With a roof, there are even more possibilities


You choose how many roofs and where
Create a shady patio, a roof for your outdoor kitchen, or a sheltered place for bicycles and firewood. You determine the size, shape and position – tailored precisely to your needs and your everyday life.

Two beautiful finishes: powder-coated or plastered.
Choose between a puristic, powder-coated finish or the stylish textured plaster in the GripCraft design. Both versions impress with solid 2 mm thick steel supports and 9 beautiful colors each - for another highlight in your garden.

Wall panels for even more individual design
Whether as a stylish privacy screen or an architectural design element – wall panels give your roof structure and character. Choose between steel battens, real wood or plastered surfaces in the GripCraft design.
The Urban One
vs other garden sheds
Urban One tool shed
Standard sheet metal garden house
wooden garden house
Plastic garden house
Lots of storage space
High material weight
Custom-made in standard
Heavy-duty walls
Walkable roof
Free choice of accessories
Individual number & placement of doors & windows
Flexible design & placement of roofing
Facade can be easily painted over
Equipment & accessories in house-building quality
Modern design quality
Care and maintenance intensive
Decades of service life
Frequently Asked Questions
Answers to the most frequently asked questions
How long are the delivery times for an Urban One?
There's no general answer to this, as it varies depending on the season and production capacity. Currently, delivery times are approximately 10-12 weeks.
Are there any warranties when purchasing an Urban One?
Yes, we offer a 10-year factory warranty with the purchase of an Urban One. You can find the exact details in our Terms and Conditions under Section 9.
I can't exactly implement my idea in the configurator. Isn't it possible to do it with the Urban One?
Yes, mostly. Because the Urban One is extremely versatile and flexible, the configurator unfortunately can't perfectly represent everything at this time. However, most ideas can be implemented. Feel free to send us an email or contact us via WhatsApp, and we'll create a personalized quote for you.
Can I get advice if I'm undecided or have questions?
We ask for your help. Advice is extremely important to us because we want you to understand exactly what you're buying and how to best implement your personal project with the Urban One. On our advice page, you can choose the consultation of your choice. You can visit our showroom (in person in Bielefeld or digitally via Zoom), get advice via WhatsApp, or by phone. Of course, you can also simply call us at 0800 112 4 112.
When does insulation make sense for my Urban One?
This depends entirely on the intended use. One thing to note: An Urban One garden shed is always frost-proof – whether insulated or not. If you're using your Urban One simply as storage space, insulation is rarely necessary. However, if you plan to use it as a hobby room, an extension to your living space, or, for example, as a party room (or, in other words, if people will be spending extended periods in the Urban One), insulation may be a good idea. In this case, you can buy the Urban One already insulated or, alternatively, insulate it yourself. Here's a video with more information.
Where will the Urban One be delivered?
We offer free delivery to mainland Germany. If you live abroad or outside of mainland Germany (e.g., Sylt) and would like to purchase an Urban One, this is also possible. Please contact us so we can plan and calculate a customized delivery for you.
Do I need a foundation for the Urban One? And will I receive a foundation plan?
We always recommend creating a foundation according to our specifications. You can easily download the foundation plan for your exact configuration free of charge using the configurator. If you book our assembly service, we require the foundation to be in place so that we can guarantee the stability of your Urban One.
Urban One color samples
Experience the quality of the Urban One with our sample box
Get a first impression of how the quality of the Urban One feels.
Concept model of the Urban ONE
Your Urban one as a concept model
Would you like to see your designed Urban One in real life, but don't want to order the garden house right away?
Simply save your configuration and follow the link in the email. We'll then send you your personalized Urban One concept model.
About Us
The people behind the Urban One garden house and the Amazing Spaces brand
Learn more about the team behind Amazing Spaces, how the idea for the Urban One garden house came about, and our motivation to produce the most innovative garden houses on the market.
Our selection for you

Already over 2,000 happy Urban One owners
Create your new favorite spot in the garden
The Urban One is more than a garden shed. It's a space for ideas. For visions. For everything that's important to you. And exactly the way you need it. Now is the time to design your own personal Urban One. Simple and individual.
- An architectural statement
- Absolute freedom of design in form and colour
- Maintenance-free and durable
Free, non-binding and with price information


