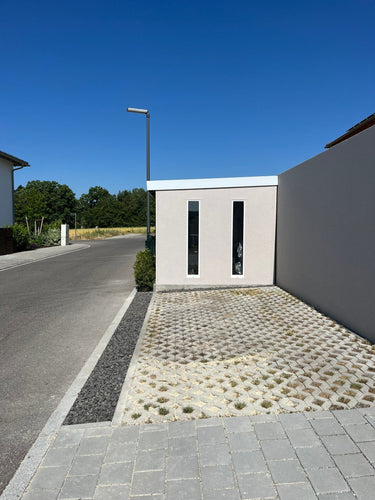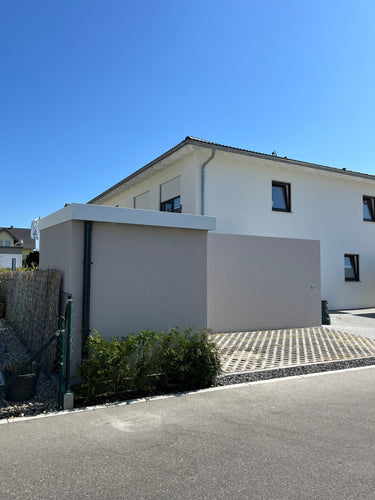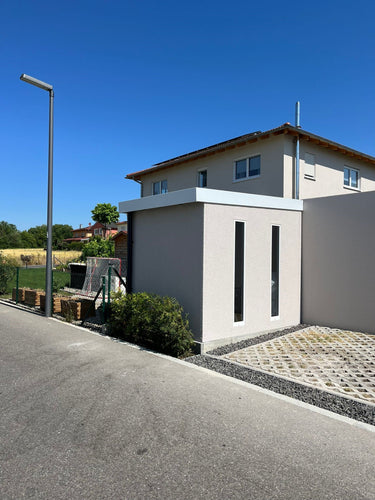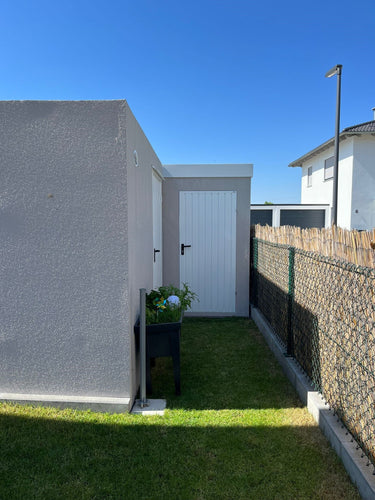GLINSMAN FAMILY
Border development with maximum land use
The Glinsman family wanted to create a boundary structure that would fit seamlessly into their existing home while still providing enough space for a parking space. This requirement presented us with the challenge of making the best possible use of the limited space. Working closely with the family, we developed an Urban One garden house that makes optimal use of the available space while offering a harmonious design.
We placed particular emphasis on ensuring the design perfectly integrates with the existing building, particularly in terms of visual details. The result is a sophisticated use of space that is both functional and visually appealing. The combination of our Basic side door and the elegant designer windows completes the overall look by echoing the accents of the extension while simultaneously creating a stylish, light-filled atmosphere. The Urban One thus blends perfectly into the architecture of the house and offers the family a functional yet aesthetically pleasing space.
Discover diversity: customer projects that inspire
See how our custom-built garden houses have become the perfect retreat for other customers. Every project is
unique and offers you many ideas for your own garden house. Let yourself be inspired by the various design options
and inspire – perhaps for your own garden house!

Modern design and easy installation
Ilona found the perfect solution for her garden – a modern design that blends seamlessly into her outdoor space.

The perfect design for your garden
With the Urban One, Serpil found the perfect aesthetic solution that stands out from classic alternatives.

Perfect storage space for everything
In search of a garden house that is both functional and stylish, the Schneider family chose the Urban One.




